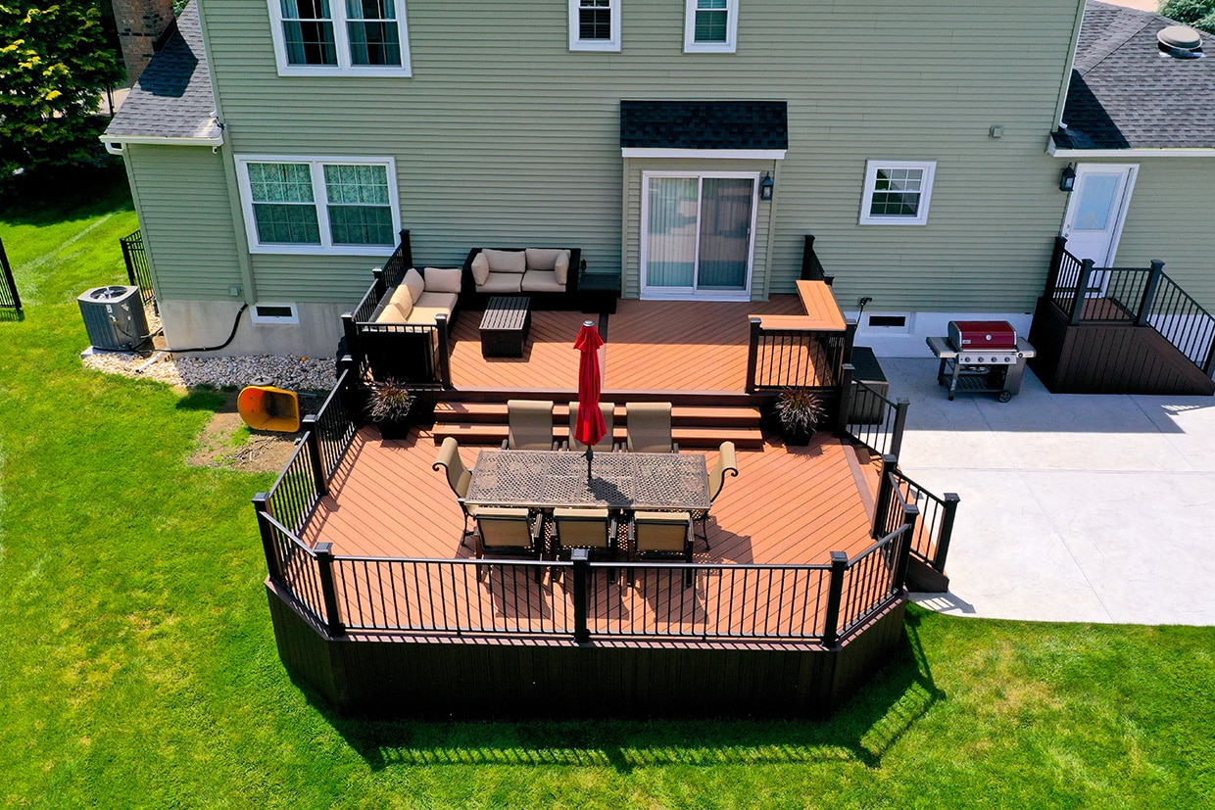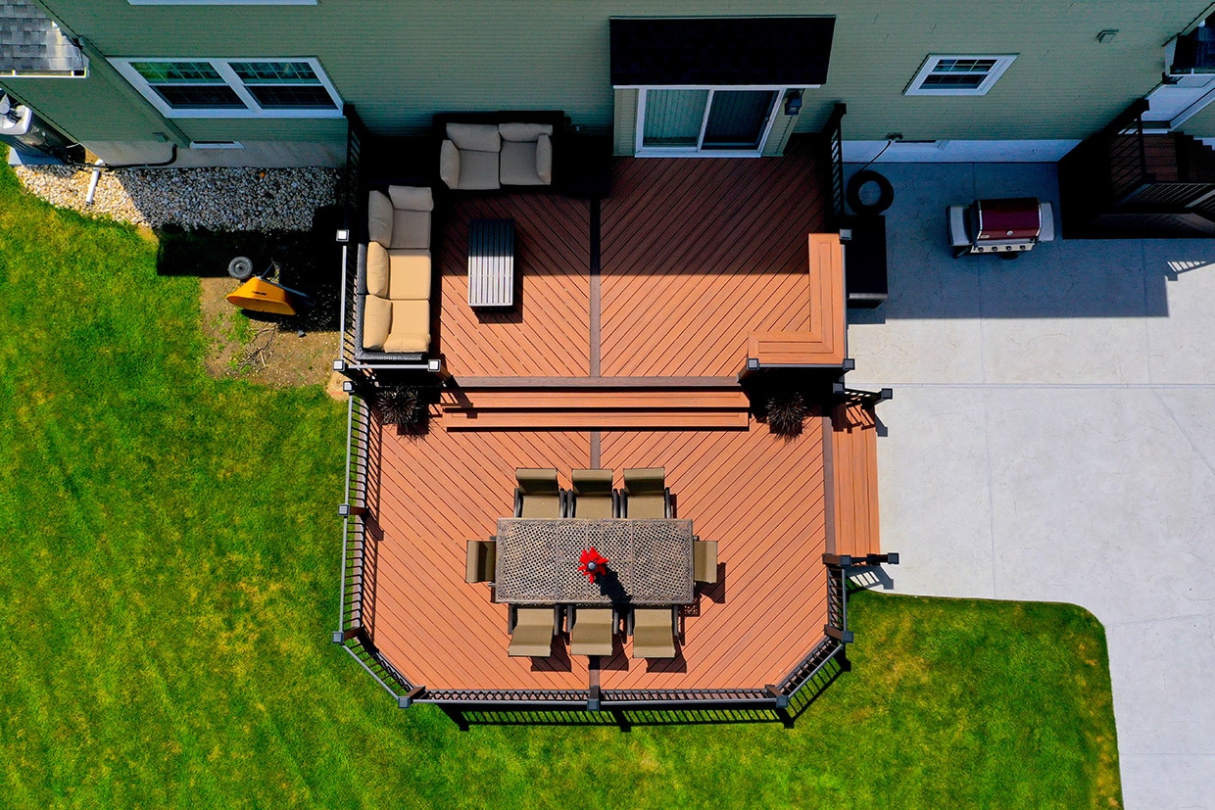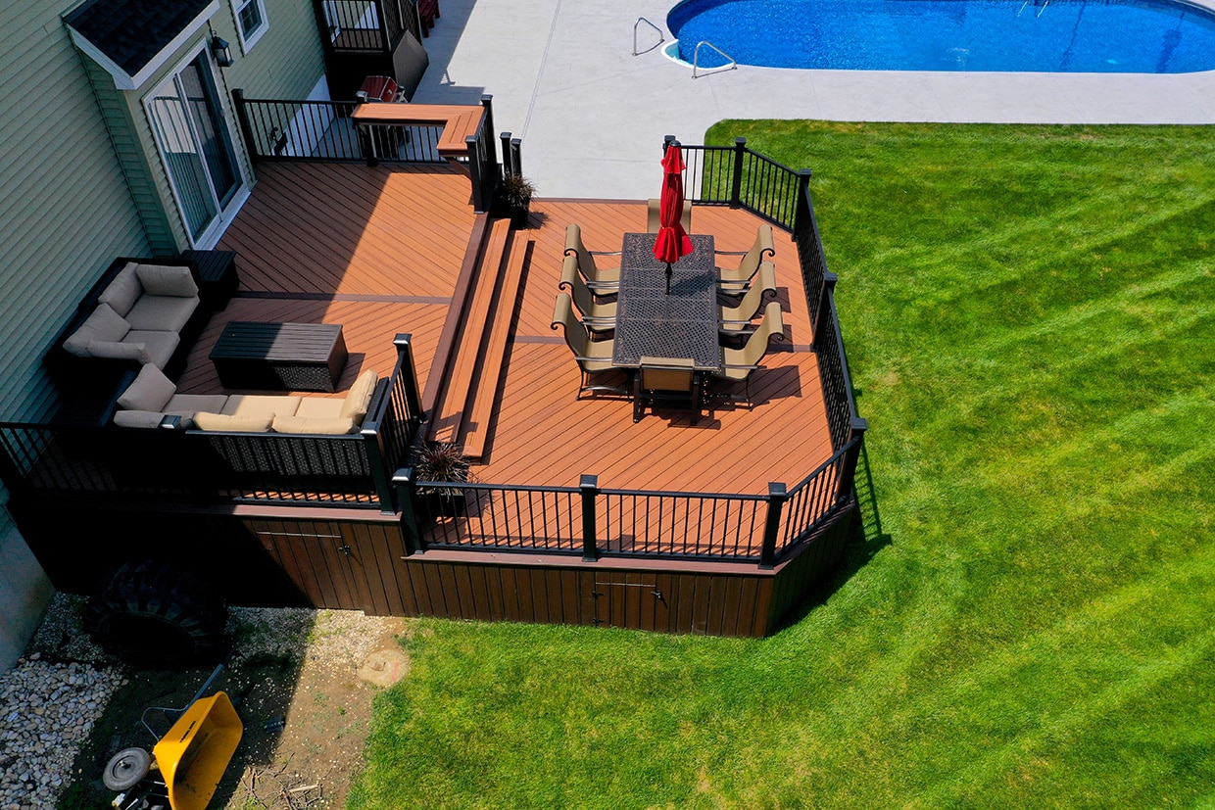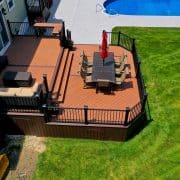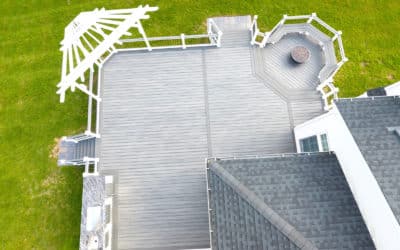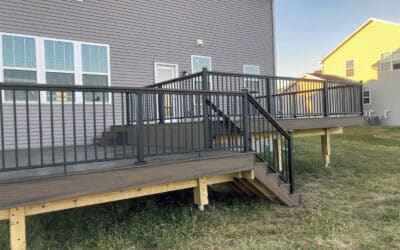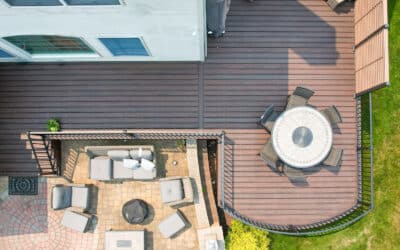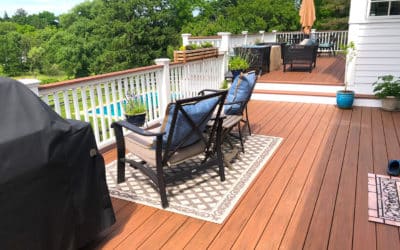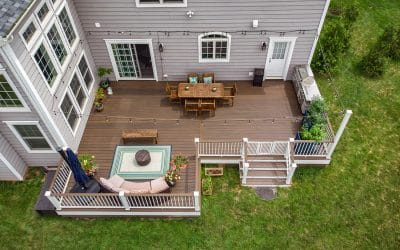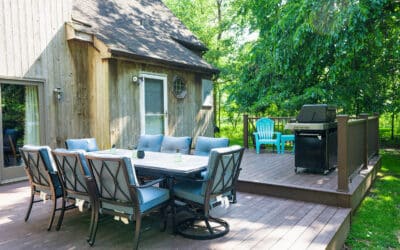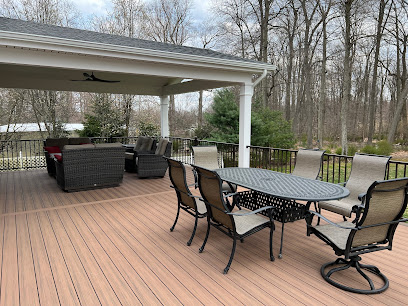Multilevel deck with open concept steps and bar top in Franklin Park, NJ
Deck Guardian > Showcase > New Decks > Multilevel deck with open concept steps and bar top in Franklin Park, NJ
Check Out Our Socials
Follow Us On Instagram
Reviews From Our Clients
A Galvez
about 10 months ago
5 out of 5 stars
Deck Guardian just recently resurfaced my deck and I couldn’t be more happy of how the deck looks! It surpassed my expectations not just in the way it looks, but the overall experience I had with this company!
The whole team in Deck Guardian is very professional from Raul, Ion, David and the crew that came in to work tirelessly to get the job done on time! The crew was amazing. They cleaned up each day after working and I would recommend this company to anyone!
Looking forward to relaxing on my new beautiful deck!
Thank you again Deck Guardian for an amazing job!
