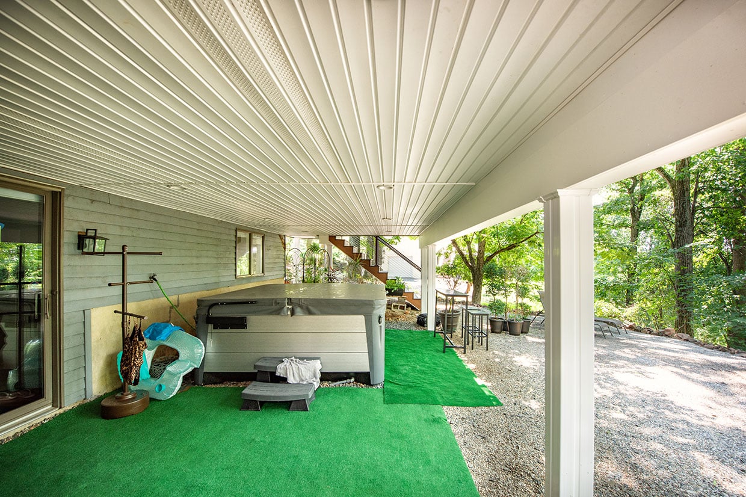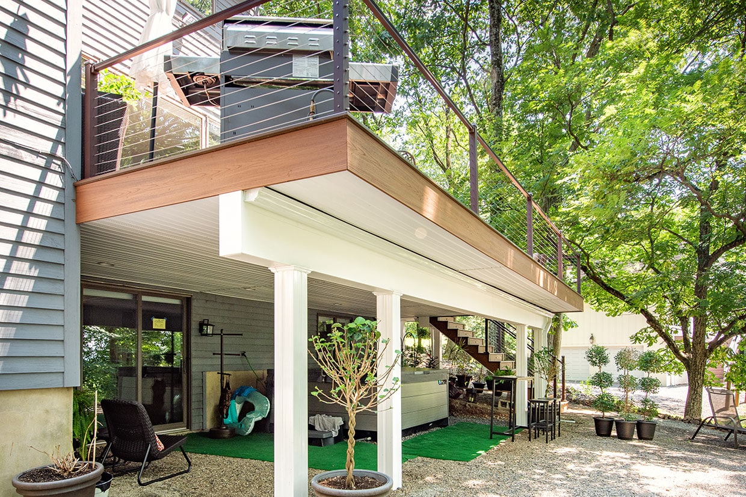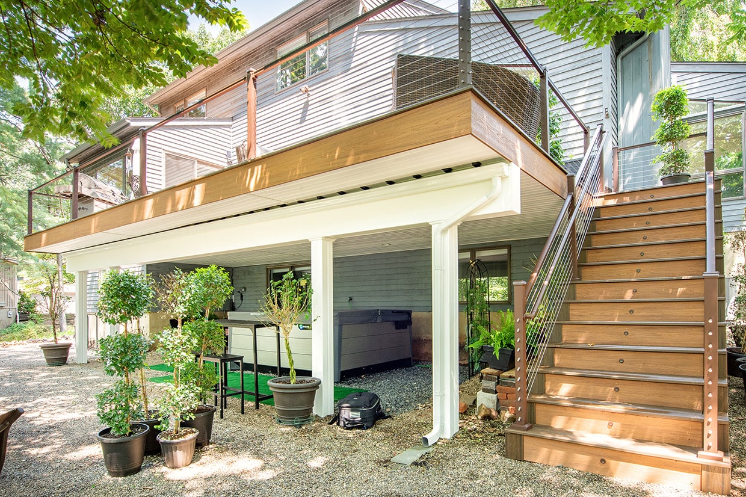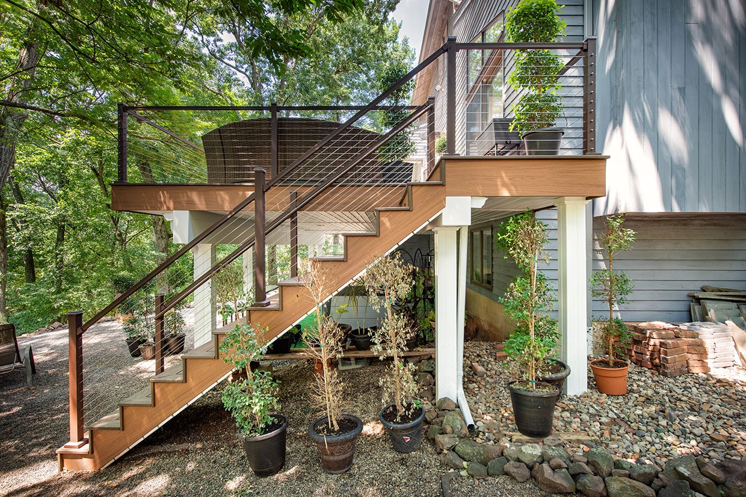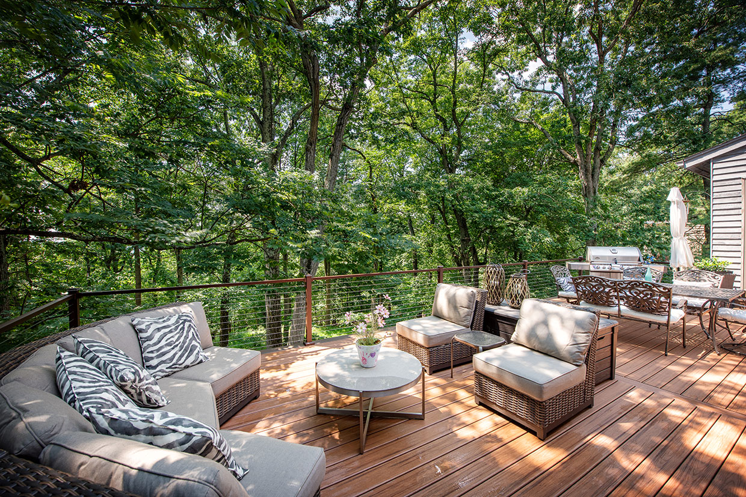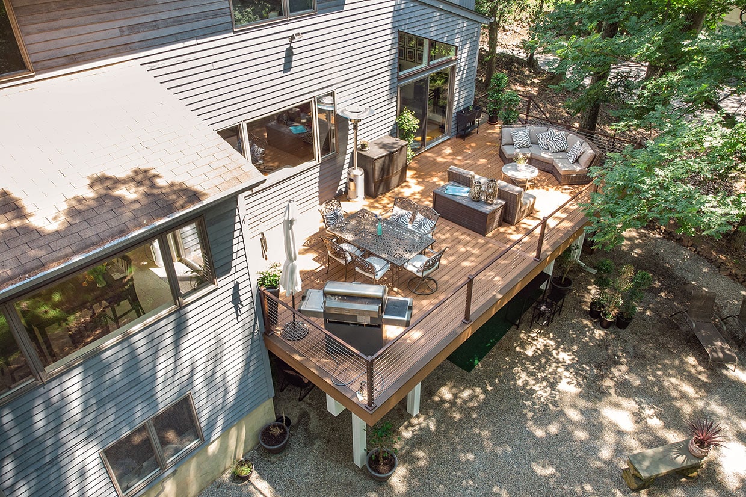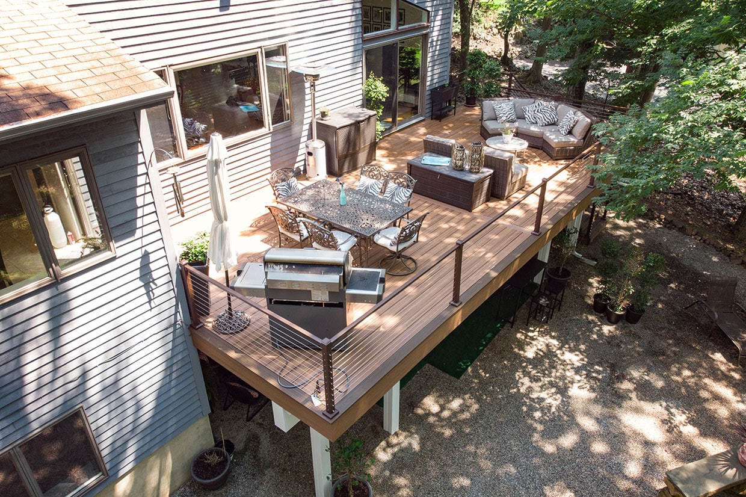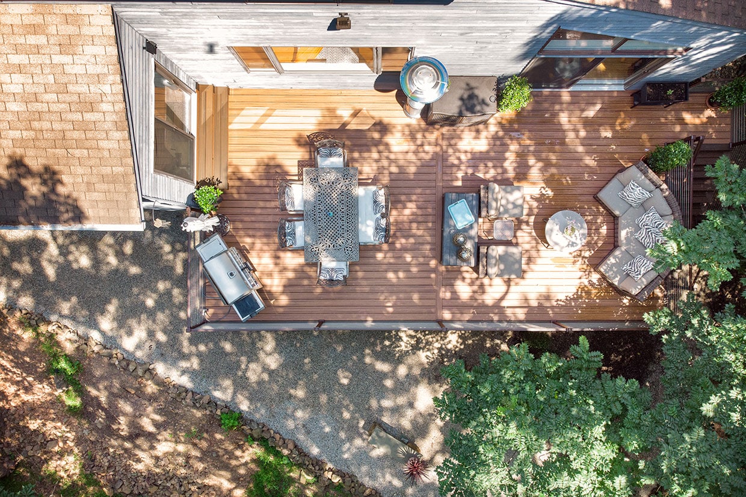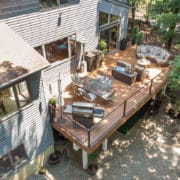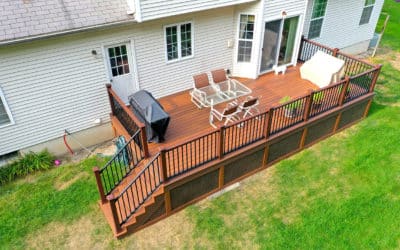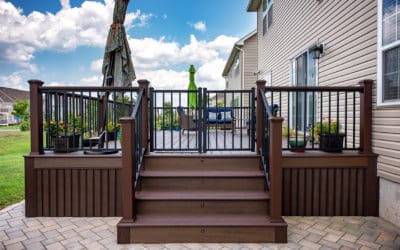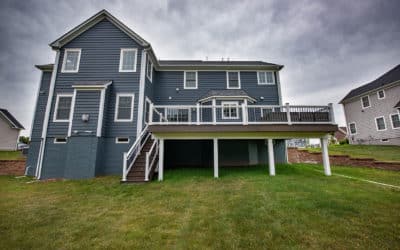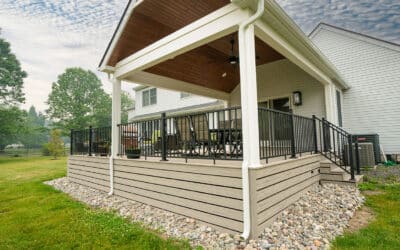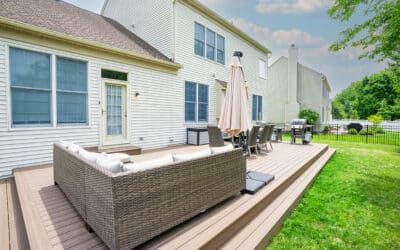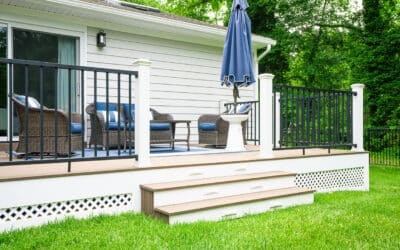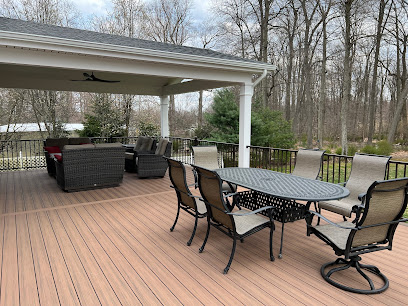Modern deck with a view and extra livable under the deck in Mendham, NJ
Deck Guardian > Showcase > New Decks > Modern deck with a view and extra livable under the deck in Mendham, NJ
Check Out Our Socials
Follow Us On Instagram
Reviews From Our Clients
Lynell Hooshangi
about 8 days ago
5 out of 5 stars
We recently had a new deck installed by Deck Guardian and couldn’t be happier with the results. Their prices were fair and from the initial estimate consultation with Raul to the installation and clean-up, everything was done seamlessly and professionally. We are thrilled with our new deck and highly recommend Deck Guardian.
